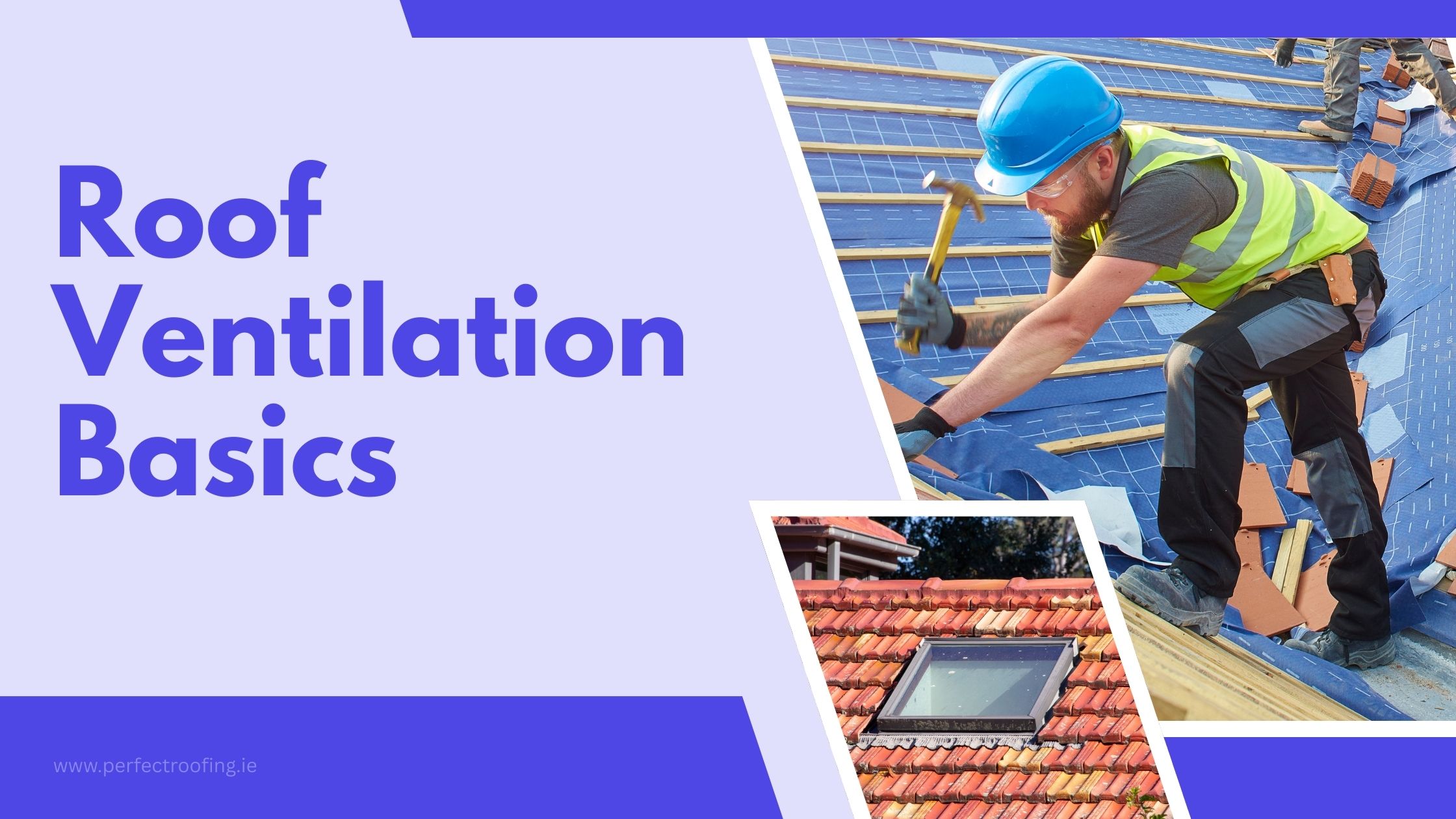Ventilation
The Complete Guide to Roof Ventilation Systems
Understanding proper roof ventilation is crucial for preventing moisture problems, reducing energy costs, and extending your roof's lifespan.

Proper roof ventilation is one of the most overlooked aspects of roofing systems, yet it's crucial for your home's health, energy efficiency, and roof longevity. This comprehensive guide covers everything you need to know.
Why Roof Ventilation Matters
Moisture Control
Proper ventilation prevents moisture-related problems:
Summer Benefits:
- Removes excess heat from attic space
- Prevents moisture buildup from daily activities
- Reduces cooling costs significantly
Winter Benefits:
- Prevents ice dam formation
- Eliminates condensation in attic spaces
- Maintains consistent roof temperature
Energy Efficiency
Ventilation directly impacts your energy bills:
Cooling Cost Reduction:
- Can reduce attic temperatures by 11-17°C
- Decreases air conditioning load
- Improves overall home comfort
Heating Efficiency:
- Prevents warm air from escaping
- Maintains proper insulation performance
- Reduces heating system strain
Types of Roof Ventilation
Intake Ventilation
Fresh air must enter the attic space:
Soffit Vents:
- Installed under roof eaves
- Allow continuous airflow
- Available in various styles and materials
Gable Vents:
- Installed in gable end walls
- Provide cross-ventilation
- Less effective than soffit/ridge combination
Exhaust Ventilation
Hot air must exit the attic space:
Ridge Vents:
- Run along the roof peak
- Most effective exhaust method
- Virtually invisible when properly installed
Box Vents:
- Individual static vents
- Good for roofs without ridges
- Require proper spacing for effectiveness
Powered Exhaust Fans:
- Electric or solar-powered
- Force air movement
- May create negative pressure issues
Ventilation Principles
The Stack Effect
Understanding natural airflow:
How It Works:
- Hot air rises naturally
- Cool air enters at the bottom
- Creates continuous air circulation
Optimizing the Effect:
- Intake vents at lowest point (soffits)
- Exhaust vents at highest point (ridge)
- Equal intake and exhaust areas
Balanced Ventilation
Proper balance prevents problems:
Equal Intake and Exhaust:
- Net free area should be balanced
- Prevents pressure imbalances
- Ensures effective air movement
Common Imbalance Issues:
- Too much exhaust causes reversed flow
- Insufficient intake reduces effectiveness
- Mixed ventilation types can conflict
Calculating Ventilation Needs
Standard Requirements
Building codes specify minimum ventilation:
Basic Formula:
- 1 square foot of ventilation per 150 square feet of attic floor
- With vapor barrier: 1 square foot per 300 square feet
- Split equally between intake and exhaust
Net Free Area (NFA)
Understanding actual ventilation capacity:
What NFA Means:
- Actual open area for airflow
- Accounts for louvers, screens, and obstructions
- Different from gross vent area
Calculating NFA:
- Check manufacturer specifications
- Measure actual openings
- Account for all restrictions
Common Ventilation Problems
Insufficient Ventilation
Signs of inadequate airflow:
Summer Symptoms:
- Excessive attic heat
- High cooling bills
- Premature shingle deterioration
Winter Symptoms:
- Ice dams on roof edges
- Frost in attic spaces
- Icicle formation
Ventilation Conflicts
Mixed systems can create problems:
Competing Systems:
- Ridge vents with gable fans
- Multiple exhaust types
- Unbalanced intake/exhaust ratios
Solutions:
- Seal unused ventilation openings
- Convert to single system type
- Balance intake and exhaust
Ventilation Installation
Soffit Vent Installation
Proper intake ventilation setup:
Preparation:
- Ensure clear path to attic
- Remove any insulation blocking airflow
- Check for adequate opening size
Installation Steps:
- Mark vent locations
- Cut openings to proper size
- Install vents with proper fasteners
- Seal around edges
Ridge Vent Installation
Effective exhaust ventilation:
Requirements:
- Continuous ridge opening
- Proper vent material selection
- Weatherproof installation
Installation Process:
- Cut ridge opening (typically 1-2 inches)
- Install ridge vent material
- Overlap sections properly
- Secure with appropriate fasteners
Ventilation Maintenance
Regular Inspections
Keep ventilation systems functioning:
Seasonal Checks:
- Clear debris from vents
- Check for animal intrusion
- Ensure vents aren't painted shut
Annual Maintenance:
- Professional attic inspection
- Insulation barrier checks
- Ventilation effectiveness assessment
Common Maintenance Issues
Address these problems promptly:
Blocked Vents:
- Paint covering openings
- Insulation blocking airflow
- Bird nests or debris
Damaged Components:
- Bent or broken louvers
- Missing or loose fasteners
- Weather damage to materials
Special Considerations
Complex Roof Designs
Challenging ventilation scenarios:
Hip Roofs:
- Limited ridge for exhaust
- May require box vents or other solutions
- Consider powered ventilation
Multiple Roof Levels:
- Each level needs proper ventilation
- Avoid shared ventilation spaces
- Ensure independent air paths
Climate Considerations
Ventilation needs vary by region:
Hot Climates:
- Emphasis on heat removal
- May benefit from powered ventilation
- Light-colored vent materials
Irish Climate:
- Focus on moisture control due to high humidity
- Condensation prevention critical
- Proper insulation barrier essential for mild but damp conditions
Energy Savings and ROI
Cost-Benefit Analysis
Ventilation improvements pay for themselves:
Installation Costs:
- Basic system: €270-720
- Premium materials: €720-1,350
- Professional installation recommended
Annual Savings:
- 10-30% reduction in cooling costs
- Extended roof life
- Reduced repair costs
Long-term Benefits
Proper ventilation provides lasting value:
Roof Longevity:
- Prevents premature aging
- Reduces thermal stress
- Maintains warranty compliance
Home Value:
- Improved energy efficiency
- Better indoor air quality
- Reduced maintenance needs
Professional Installation vs DIY
When to Hire Professionals
Complex installations require expertise:
- Structural modifications needed
- Multiple roof levels or complex designs
- Electrical work for powered vents
- Warranty considerations
DIY Considerations
Simple projects homeowners can handle:
- Basic soffit vent installation
- Ridge vent on simple roofs
- Vent cleaning and maintenance
- With proper safety precautions
Conclusion
Proper roof ventilation is essential for a healthy, efficient home. By understanding the principles of balanced airflow and implementing the right ventilation system for your home, you'll enjoy lower energy costs, fewer moisture problems, and a longer-lasting roof. Whether upgrading an existing system or installing ventilation in a new home, invest in quality materials and proper installation for the best long-term results.



